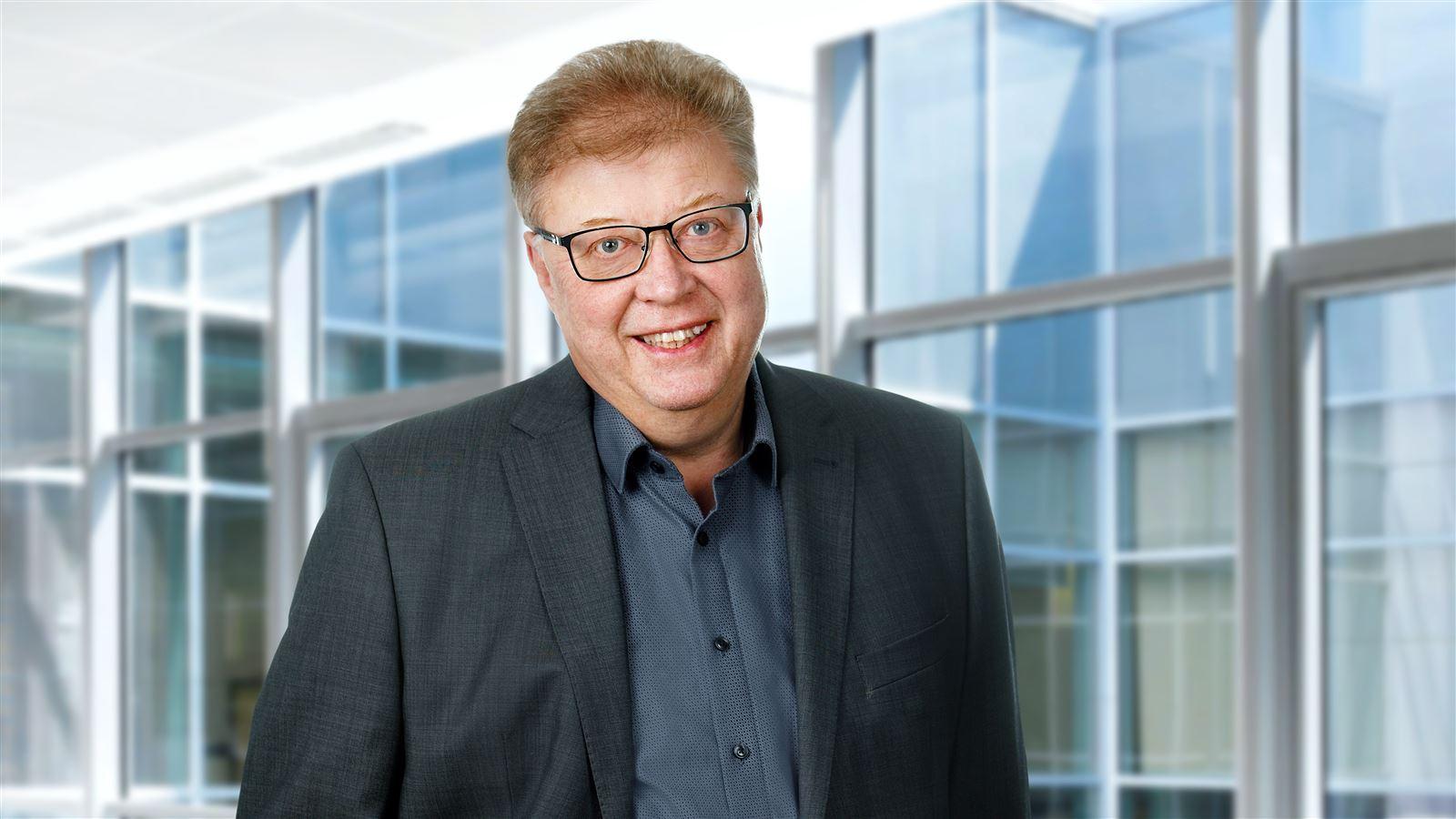New CityGate Office Building in Stuttgart
The 11-floor CityGate office building is located close to the main station in the centre of Stuttgart. Designed for flexible use and equipped with innovative technology, the new building required demolishing the previous Versatel high-rise, which also had 11 floors. We planned these preparatory measures at every level of Germany’s engineering and architecture fee schedule, HOAI, including exploring the buildings and demolition stability. We supplied local construction supervision and management as well as health and safety coordination in gutting and demolishing the building.
The location of the property in Stuttgart’s spa reserve required close coordination with the authorities on water protection and foundation planning and approval. Traffic was still able to move freely at all times during demolition and construction even with the exposed location of the site on an intersection of two main roads close to the Stuttgart 21 construction site.
The location of the property in the sanctuary protection area required a particularly thoughtful approach to groundwater conservation and foundation planning.
We prepared a site and foundation report for the construction of the new office building, planned excavation and support, collected evidence from neighbouring buildings, and monitored vibrations during the construction process. Due to the tight space available in the city centre, the foundations of the new building were laid within the floor plan of the old building. The existing basement exterior walls were revamped in various ways to shore up the 11 m deep excavation pit – one-third of the existing basement wall cavities were filled with reinforced concrete and anchored back, another third was reinforced by back-anchored steel beams in a frictional bond with the existing external basement wall. We planned an inward-facing diagonally stiffened concept for the existing basement wall in the rest of the foundations running alongside a metro tunnel, while following the construction company’s special proposal of a composite construction between the existing wall and metro tunnel.


The location of the construction site at a traffic point required careful planning of the dismantling.
Did you know?
The mineral water source system of Stuttgart is one of the most important mineral water reserves in Europe. It covers an area of 300 km² in six counties in and around Stuttgart. The Stuttgart Government Presidency in 2002 placed particular emphasis on ensuring that the unique chemical composition and carbonic acid content of the state-recognised sources of healing are not contaminated. To this end, the regulation formulates particularly stringent rules that go beyond the usual groundwater protection and concern, for example, the handling of water-endangering substances, groundwater abstractions and the depth range of structural interventions.
