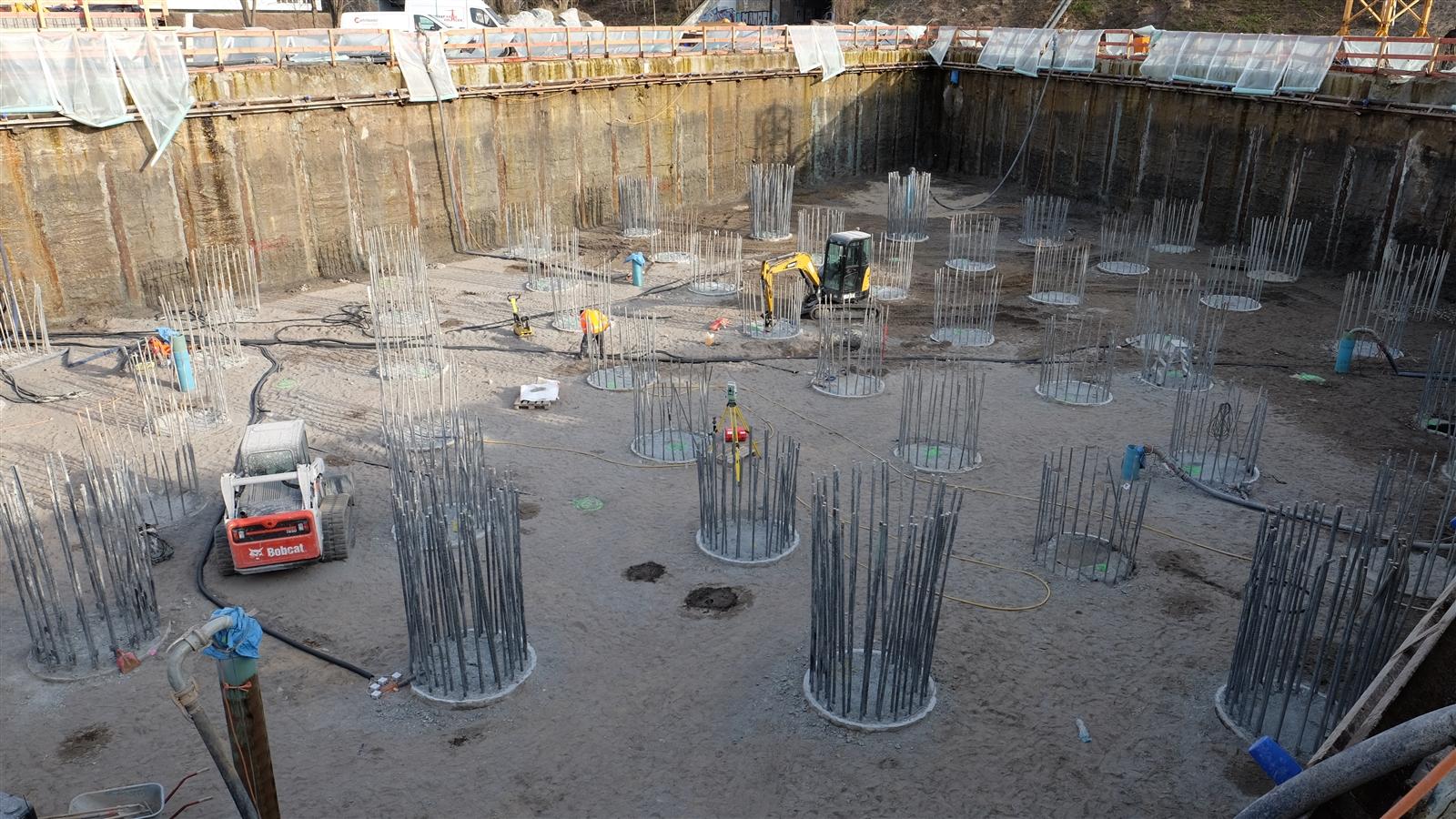Estrel Tower Berlin: Combined pile and slab foundation
CDM Smith has been involved in the project since 2016 and is responsible for the subsoil investigation, the subsoil assessment and the design of the foundation. After intensive variant investigation, the foundation concept was narrowly decided in favor of a combined pile and slab foundation to avoid major deformations.
Particularly challenging building foundation
The subsoil investigations of the area were carried out with boreholes down to a depth of 60 m. A rarely explored layer of the Holstein Warm Period was found under the expected and well-known sands and glacial till at a depth of about 50 m. Due to its composition (organic soils, clays and silts with augers, fluvial sands and gravels), this layer had to be considered with regard to the settlement prognoses and the foundation planning.
The verification of the combined pile-slab foundation was carried out in combination and on the basis of a structural model created by the structural engineer and a geotechnical model created by CDM Smith (G-model, created with PLAXIS®). As a result, the planning is based on a combined pile and slab foundation with 52 large-diameter drilled piles (length: approx. 20 m, diameter: 1.80 m) and a 3.60 m thick base slab.
Due to the possible settlements on the surrounding buildings, we made a decision for a combined pile and slab foundation. This is rather unusual for Berlin's subsoil conditions.
The Tower rises in height
In March 2025, the Estrel Tower celebrated its topping-out ceremony – a significant milestone for the project, attended by numerous guests from politics, business, and architecture. The hotel is set to open in 2026, offering a stunning view of the capital’s skyline from the Skybar’s outdoor terrace.
The Estrel Tower under construction

The foundation for a high-rise of this size always brings new challenges.











