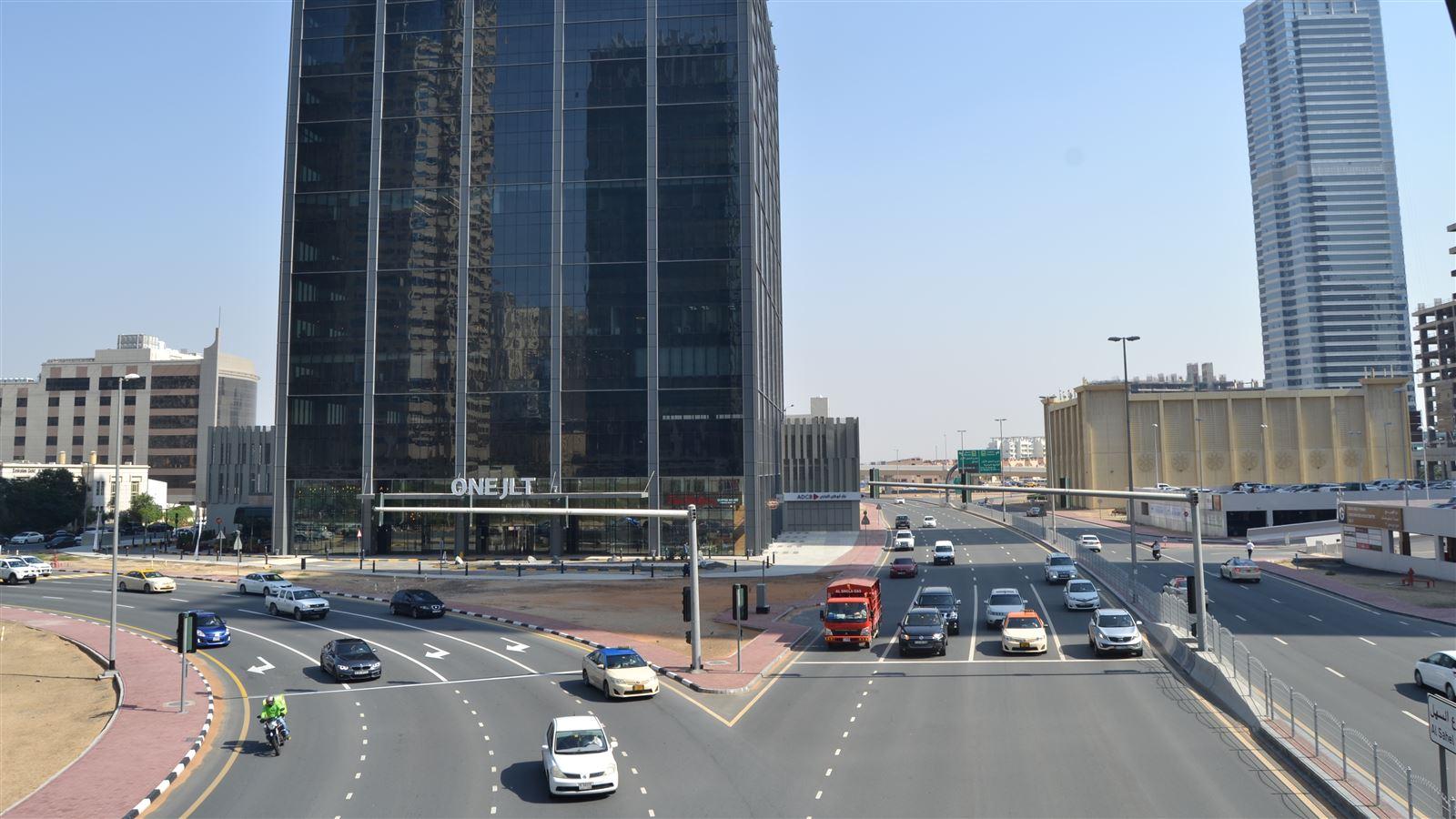The Jumeirah Lakes Towers Infrastructure and Landscaping Design and Construction Supervision
Jumeirah Lakes Towers, which is located opposite Dubai Marina, is a 180-hectare development, which features a 20-hectare lake and 28 building clusters . Each building cluster is comprised of three towers and a 3-story common parking garage. The development also included two extensions that has eight new towers of 50 stories and a new business district under development, which, when completed, will have the tallest commercial tower in the world in addition to another 10 mixed-used towers of 40 to 80 stories.
The main entrance to the development is located opposite Sheikh Zayed Road and First Al Khalil Road with dedicated ingress and egress ramps and a peripheral road that interconnects the clusters through private access.
CDM Smith carried out all engineering design, including preliminary and final design, and construction supervision services for the site including all roads, infrastructure, and landscaping.
Site Development Plan. This scope involved setting out to scale all aspects of the site master plan and establishing the required references, coordinates, and dimensions. Site development included rough grading, finished grading, filling and transitions to adjacent grade levels. This stage resulted in a set of drawings that defined the scope of work for the preparation of the preliminary design drawings and, later on, the detailed design.
Infrastructure. Design and construction supervision of roads, parking, utilities, lake management system and services with connections to the local and municipal mains, as well as provisions for vehicular and pedestrian access and interfaces, street/site lighting, electrical, telecom-information and communication systems, drainage, sewerage, irrigation, plumbing and mechanical system connections for the facilities. CDM Smith was also responsible for obtaining all relevant No Objection Certificates from statutory authorities for the designed services.
Development for Above-Ground Infrastructure Facilities. Complete design and construction supervision of the service buildings related to infrastructure utilities such as substations, tanks, pump stations, etc.
Landscaping. Complete landscaping of site and perimeter as well as hardscaping the surrounding lakes, transitional soft landscaping, and screening of roads.
Common Parking Structures. Design and construction supervision of 28 parking garages, each has three levels with a minimum capacity of 930 vehicles for each structure.
The CDM Smith team has provided high professional standards and completed the assignments within the given schedule to the client's complete satisfaction.

CDM Smith has maintained our relationship with the client -DMCC- for over a decade, reflecting our core values of excellence and shared commitment. Our solutions are always centered around sustainability, quality and keeping the life cycle cost at the forefront.









